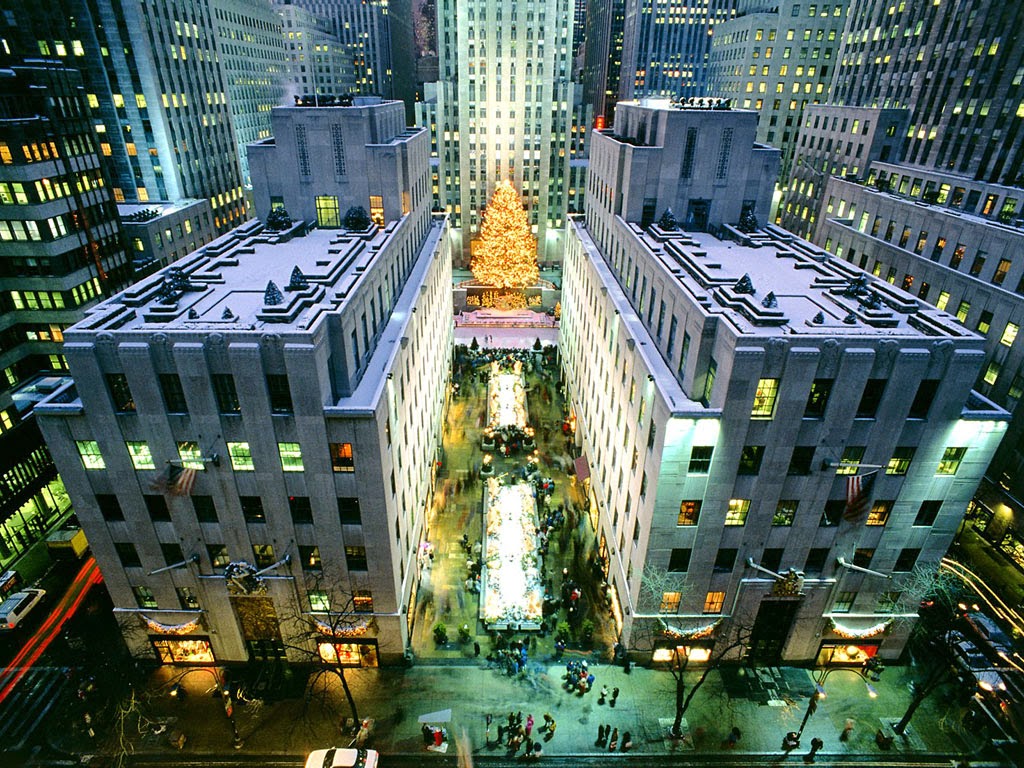Review5: The Present Urban Predicament_ Colin Rowe
Yingzi Zhang
From Rowe’s perspective, the modern architecture is addicted to “physics envy” ”Zeitgeist worship” ”object fixation” ”stradaphobia”, tending to “produce objects rather than spaces, has been highly involve with problems of the built solid and very little with problems of the unbuilt void”. These are all the factors contribute to her demise.
To help “the patient” (modern architecture, contemporary urbanism), Rowe puts forward some specific examples to find the tactic.
In Rome and London, there is a prevailing idea of relative uniform ceiling and texture and contrary idea of object. Then, there appears a concept of horizontal datum, “below which assertions are few and invariably circumspect and above which, plastic excitement”. This condition is extremely magnified in Manhattan, New York. They have the celebration of object on the top, meanwhile, maintains to be quiet at street level. For instance, the Rockefeller Center is highly praised by Rowe. It showed an ideal empirical concession in its extremely astonishing height and an ideal normative procedure at the street level with two low-height classic building, which also have a conversation with the church next street.
 |
| Rockefeller Center |
Another tactic is perfectly showed in the case Uffizi. Unlike the space occupier, St. Die and prime solid, Unite, Uffizi is a collective structure with central void figure. The structure has a closely response to old context outside and a free order to private space inside. It “confers a value upon both new and old”. This may a good model to get the balance between uniformity and randomness. And I think, it actually has a reveal in English by-law housing in nineteenth century.
Rowe also addressed back on the topic of garden. The attention on building’s relationship to city context is raised again. He admires Mondrian and Van Doesburg’s works. Looking at the picture Victory Boogie Woogie and inspired from it, Rowe has an idea of recognizing the merits of modern architecture and traditional city separately and facilitate their profitable intercourse.
Reflection
After Finish reading the essay, I have a strong feeling of the Gestalt psychology theory introduced in early 20th century, right before the time of this essay. It's the perception of a composition as a whole. While each of the individual parts has meaning on their own, taken together, the meaning may change. Your ideas bounce back and forth. It is all about the understanding of all the bits and pieces working in unison.
This theory, further interpret as in architecture field, is related to the perspective on the intercourse of buildings, gardens, piazzas… as individual parts in the background of city context as a whole. Look at the figure-ground relationship in the painting La Danse by Heri Matisse, it is easy to pick out the figure from the ground which is in the tone of even color. This might be understood as the “object fixation” in modern architecture. Rowe doesn’t like this. What he like is the painting Victory Boogie Woogie which has a multi-perspective on figures that are hard to pick out from ground. It’s also variant of transparency.
| La Danse by Heri Matisse |
| Victory Boogie Woogie by Van Doesburg |
As to one of the tactics showed in Uffizi, I think of theories from Quatreme de Quincy. He values the streets, the Zeilenbau. The reconstruction of Paris also has the same idea. This theory later developed by Beaux-Arts into a “fill-in” design strategy. It seems to be the same idea of Uffizi. Treat differently outside and inside. One of the case adopted this design strategy is east wing of the National Gallery of Arts, designed by Pei. It well fits in the site. But the gesture may be a little bit excessive.
| Plan of National Gallery of Arts |

No comments:
Post a Comment